










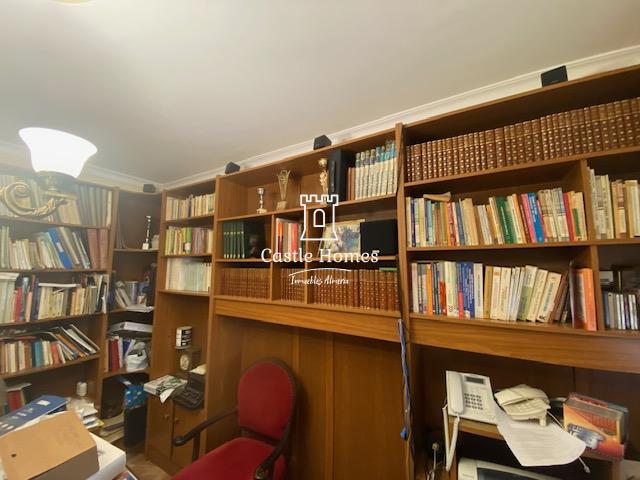










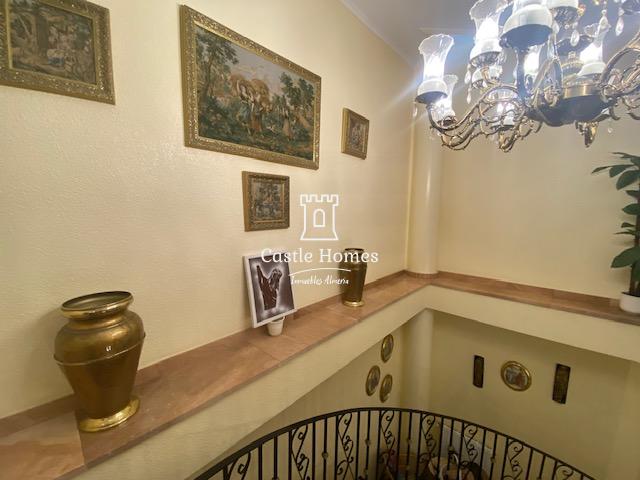
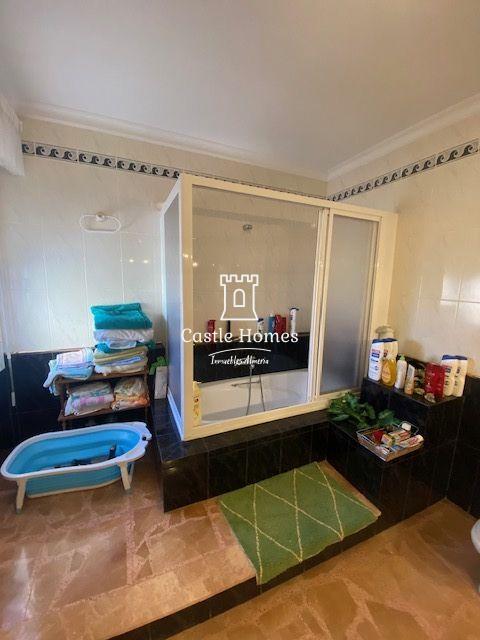




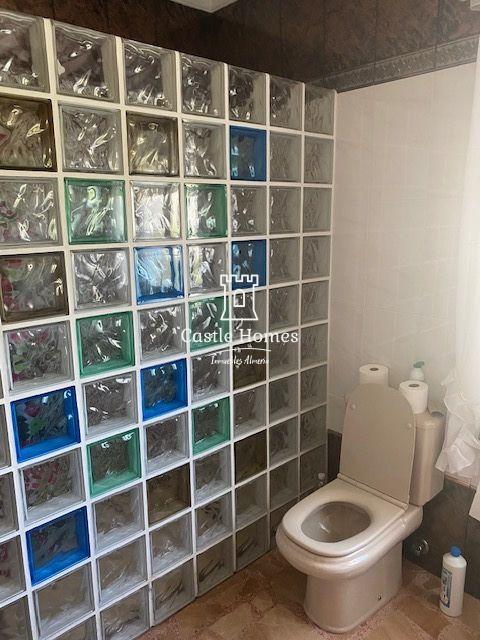







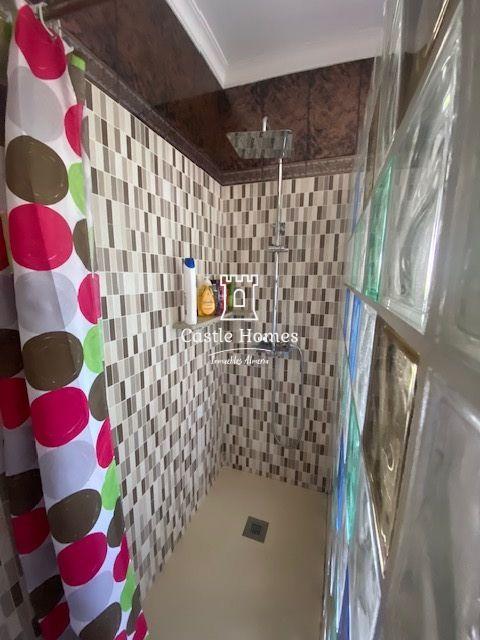




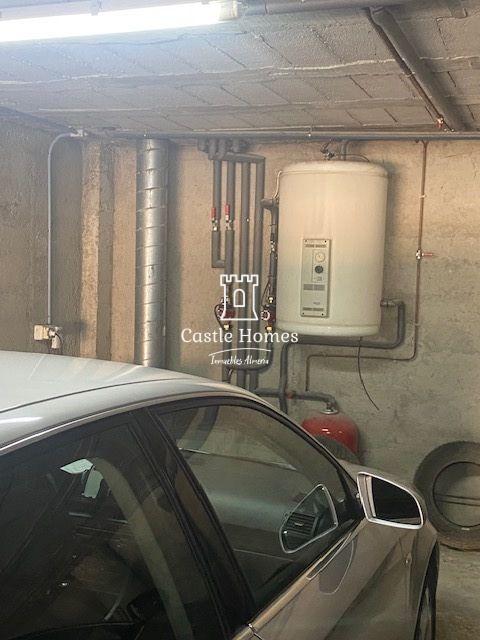



This stunning and huge modern town house (over 500 metres square) must be seen to be fully appreciated. Finished to a high standard it is simply cavernous, with potentially up to 7 bedrooms, 3 bathrooms, 4 terraces, 2 balconies and a huge garage. Enter the house through a front terrace to the magnificent entrance hall and marble staircase which leads you up to the second and third floor. On this floor is the sitting room with triple aspect window which is connected to the dining room by a double glass inlaid door. There is also a modern kitchen with black granite worktops, a pantry, a shower room , a study and a bedroom. Through the kitchen is an internal terrace with a laundry room attached. Back to the entrance hall and up the spiral staircase to the second floor where there are 4 double bedrooms (one, en-suite) a large family bathroom and 2 balconies one to the front and one to the side of the house. The top floor of the tower is accessed from the hallway via a separate spiral staircase where you will find another roof terrace and a multiply use round room with panoramic views.
The garage under the house which can be accessed through the house or an electric garage door at street level is huge and could be used for car parking and much more (perhaps a workshop). Here is housed the oil central heating boiler and an electric water heater.
The house is beautifully finished with solid wooden doors, fitted wardrobes, beautiful marble effect flooring, double glazed windows and air conditioning in the sitting room. Its needs to be viewed to fully understand both its size and magnificence. Surely the first to view this house will buy it!
|
CALIFICACIÓN ENERGÉTICA
|
Consumo energía kW h / m2 año |
Emisiones CO2 kg CO2 / m2 año |
|---|---|---|
| A | ||
| B | ||
| C | ||
| D | ||
| E | ||
| F | ||
| G |